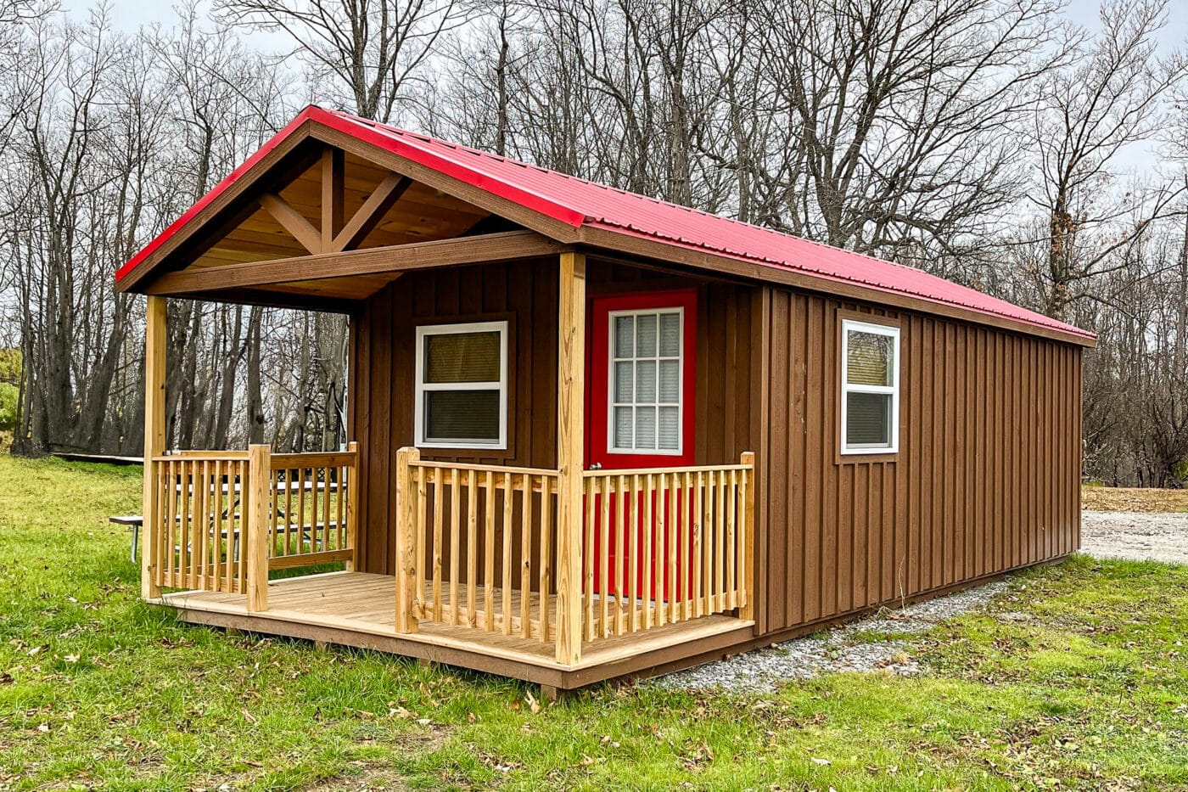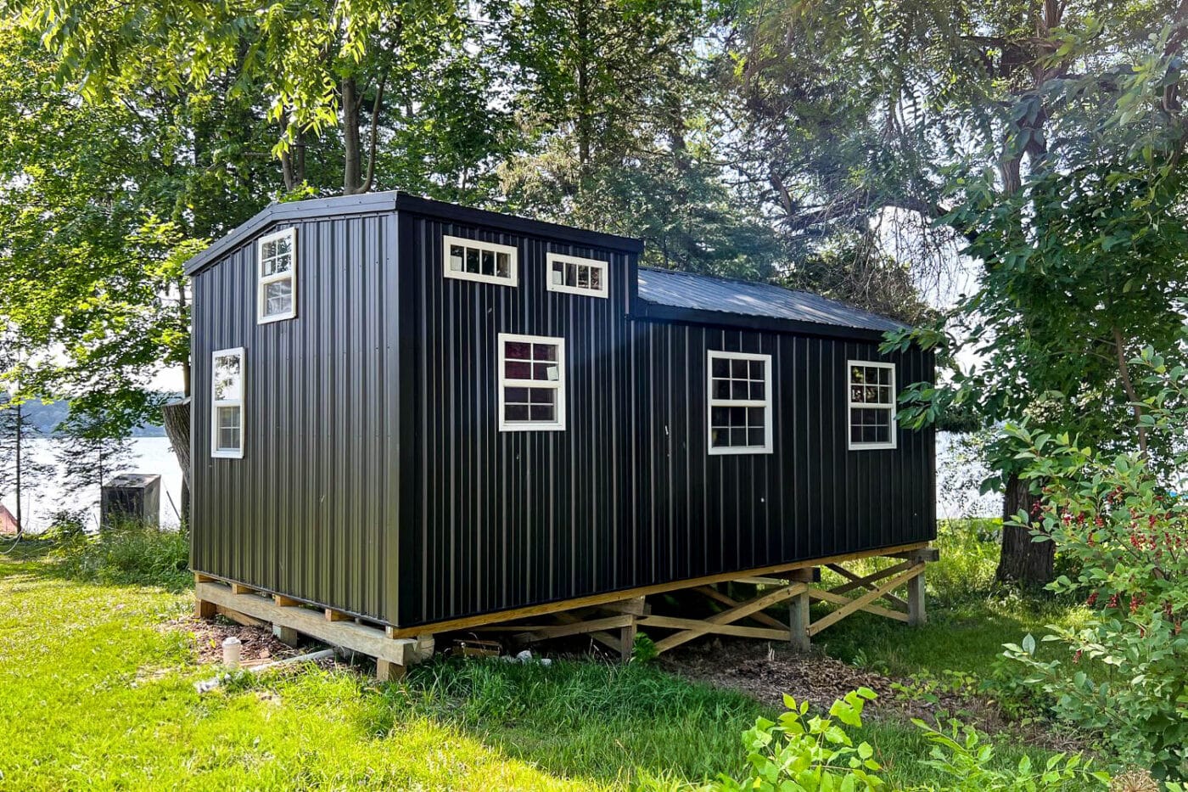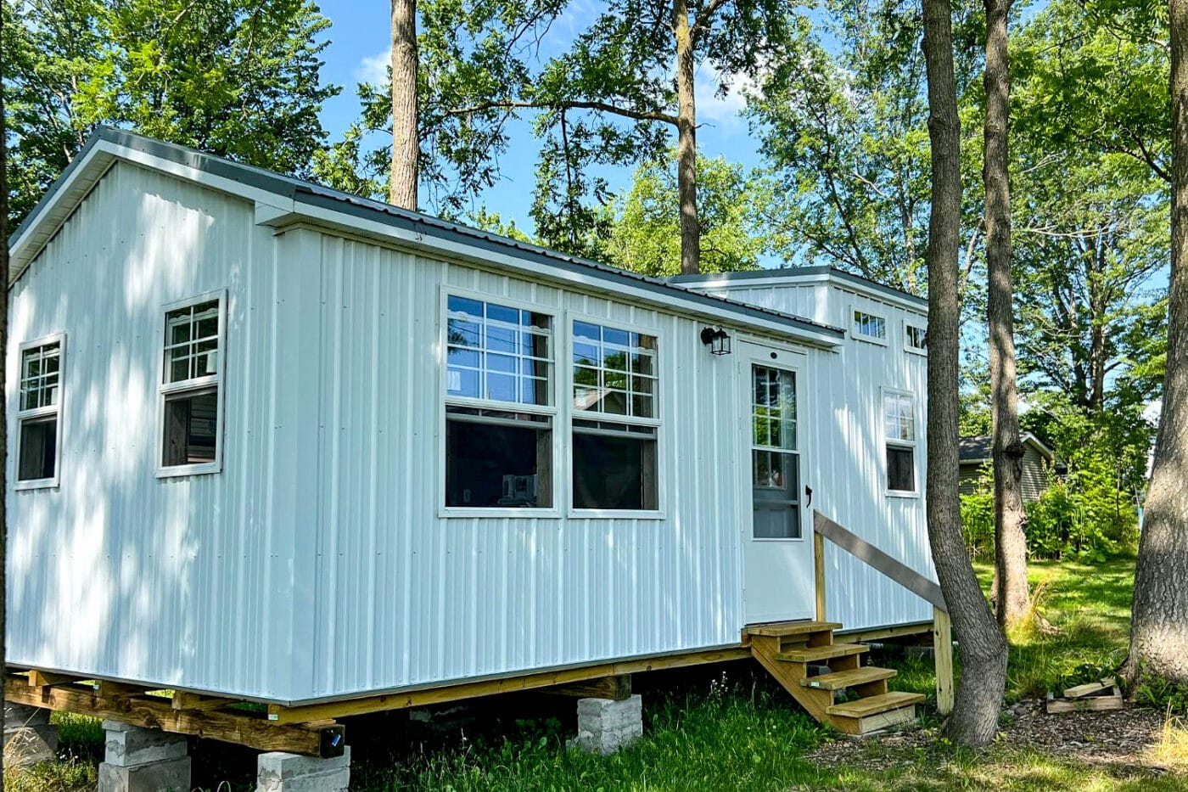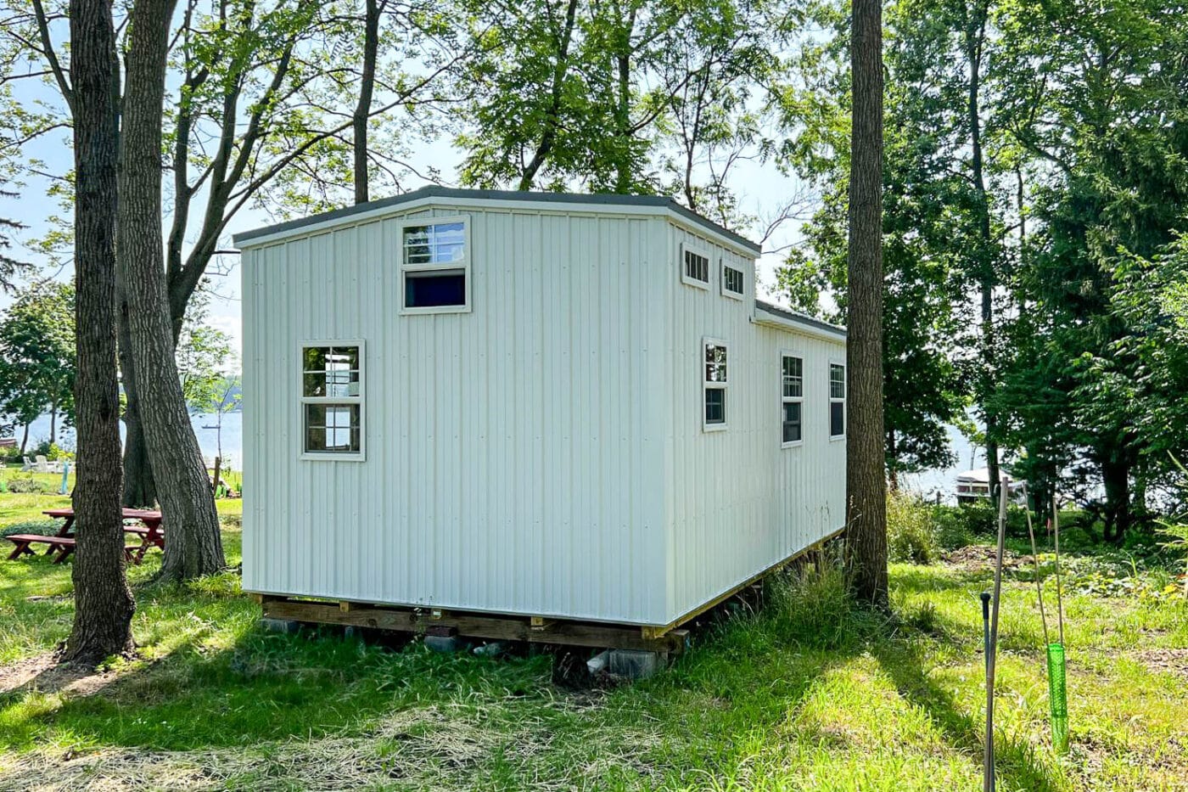Phone: 585-382-9580
Cabin Permit Guide For Upstate NY

Thinking about adding a cozy prefab cabin to your property, but unsure what permits are required? You’re not alone. We’re here to make the process easier for you! At Sheds By Fisher, we know that finding the perfect cabin is just part of the journey. Before you can start enjoying your new space, it’s important to make sure you have the right permits in place. In this guide, we’ll walk you through some common questions and provide a list of local contacts within our service area to help you navigate the permitting process smoothly.
Do I Need a Permit for a Cabin in Upstate NY?
In most cases, you’ll need a permit to build a cabin in upstate New York. The specific requirements can vary based on several factors, like the location of your property and how you plan to use the cabin.
Zoning Permits vs. Building Permits: What You Need to Know

When building a cabin, you may need both a zoning permit and a building permit, depending on your location and project size.
A zoning permit verifies that your cabin complies with local land use regulations, including setbacks, lot coverage, and allowable uses for your property. It focuses on where and how the cabin is placed.
A building permit ensures that the cabin’s construction meets all required safety standards, material guidelines, and New York State building codes. It addresses how the cabin is built.
In most cases, you must obtain a zoning permit first to confirm your project is allowed on the site before applying for a building permit to start construction. We strongly suggest contacting your local building and zoning department for the specific requirements for your project.
CABIN REGULATION RESOURCES
Do I Need A Permit For A Cabin In Amherst, NY?
Yes, you will likely need a permit to place a cabin on your property in Amherst, NY. If the cabin is for non-residential use, such as storage, a hobby space, or an office, it is classified as an Accessory Structure and must meet zoning requirements for setbacks, size limits, and use restrictions. If the cabin is intended for residential occupancy, even seasonally, it is regulated as a Detached Accessory Dwelling Unit (ADU). ADUs are allowed only in specific zones (such as R-R, R-1, SA, and AG) and must comply with additional standards for size (between 500 and 900 square feet), separation from the main home, matching roof style, parking, and owner occupancy. A Special Use Permit is also required for ADUs, with renewal every two years. Always consult the Town of Amherst Building Department to confirm the exact permit requirements for your specific project.
Do I Need A Permit For A Cabin In Batavia, NY?
Yes, you will likely need a permit to place a cabin on your property in Batavia, NY. In residential districts, cabins used as accessory structures must be located on the same lot as the main residence, must not change the residential character of the property, and cannot negatively impact neighboring properties. Cabins must be placed in the rear yard, cannot cover more than 40% of the required rear yard space, must be set back at least three feet from all lot lines, and must not exceed 20 feet in height. Be sure to contact the Town of Batavia Building & Zoning Dept to confirm permit requirements based on the specific use and size of your cabin.
Do I Need A Permit For A Cabin In Brockport, NY?
Yes, in the Village of Brockport, a building permit is generally required to build or place a cabin. Detached structures under 144 square feet, without utilities and used only for storage or play, might be exempt, but they must still meet all zoning, safety, and construction standards. Cabins classified as accessory structures must be incidental to the main use, built after the primary structure is in place, and cannot be used as residences. Only one accessory buildings is allowed per lot, with a combined area of no more than 500 square feet, and materials must match the primary building. Permit applications require detailed project descriptions and site plans, and permits must be visibly posted during construction. Permits expire if work doesn’t begin within six months and are valid for 12 months unless renewed. Always confirm specific requirements with the Brockport Building and Code Enforcement Department before starting your project.
Do I Need A Permit For A Cabin In Buffalo, NY?
(Note that there isn’t clear legislation available online that specifies exact numerical requirements in terms of size minimums/ maximums or setbacks.)
Below is the available information from Buffalo’s Green Code:
No building, accessory structure, or vehicle parking, may encroach upon a buffer yard, with the following exceptions: a. Pedestrian and vehicle access points, plus related signs, may encroach upon a buffer yard. b. Where a proposed project is subject to major site plan review, per Section 11.3.7, the City Planning Board may allow a building or other structure to be located within a required buffer yard, where it finds the building or other structure would better mitigate potential impacts between the proposed project and adjacent properties. This exception does not allow for the waiver by the City Planning Board of any other required yard, per the applicable zone regulations. 5. A natural, pre-existing grade separation may be conserved, or a man-made berm retained or installed, in lieu of a fence or wall to the extent that the height of the berm or preexisting grade separation meets the minimum required height of the fence or wall.
Do I Need A Permit For A Cabin In Castile, NY?
In New York State, the general height and area limits for cabins or accessory buildings are outlined in Table 503 of the New York State Building Code.
Yes, you will likely need a permit to build or place a cabin in Castile, NY. While New York State building codes allow accessory structures up to 5,500 square feet (Group U) and residential cabins up to 12,000 square feet per story (Group R), most small cabins fall well within these limits. State code generally does not restrict cabin size for personal use; however, local zoning laws, such as setbacks, lot coverage, and limits on the number of structures, will determine what you can build. City and town officials have final authority on these rules, so it’s important to consult the Town of Castile’s officials or the Wyoming County Building and Fire Codes Department.
Do I Need A Permit For A Cabin In Cheektowaga, NY?
Yes, you will likely need a permit to build or place a cabin in Cheektowaga, NY. While sheds under 200 square feet without a permanent foundation may be exempt from full foundation requirements, cabins are generally larger and must meet stricter standards. Structures between 200 and 400 square feet and under 10 feet in height must be built with a non-combustible floor system and a slab-on-grade foundation with turned-down footings. Cabins over 400 square feet or over 10 feet tall must have a continuous foundation at least 12 inches wide and 42 inches deep, unless an engineered foundation is approved. The combined area of all accessory structures on a property cannot exceed 750 square feet. Always check with The Cheektowaga Building Department to confirm permit and construction requirements for your project.
Do I Need A Permit For A Cabin In Clarence, NY?
Yes, you will likely need a permit to place a cabin in Clarence, NY, especially in the Traditional Neighborhood District (TND). In this area, residential accessory structures cannot exceed 720 square feet and must be set at least five feet from side and rear lot lines if located fully within the rear yard; otherwise, principal building setbacks apply. Total lot coverage for all buildings and impervious surfaces is limited to 60%, or up to 85% with approved shared access and parking agreements. New construction must meet strict design standards that promote pedestrian access, architectural compatibility, and prohibit front-yard parking. Metal paneling is not allowed, and rooftop equipment must be fully screened. Always check with the Town of Clarence Building Department for specific permitting requirements.
Do I Need A Permit For A Cabin In East Aurora, NY?
Yes, you will likely need a permit to place a cabin in East Aurora’s R1 Single-Family Residential District. Accessory buildings, including cabins, are allowed but must be limited to one story, no taller than 15 feet, and cannot exceed 25% of the required rear yard area. Cabins must be located entirely behind the main house, with side and rear setbacks equal to the cabin’s mean height, but not less than 10 feet. While home occupations are permitted in accessory buildings under strict conditions, all accessory cabins must comply with these rules to preserve the residential character of the neighborhood. Always confirm specific permitting requirements with the Aurora Town and Village Building and Code Enforcement Dept. before starting your project.
Do I Need A Permit For A Cabin In Fairport, NY?
Yes, you will likely need a permit to place a cabin in Fairport, NY. Accessory structures must be limited to one story, no taller than 15 feet, and must meet minimum setbacks of 5 feet from side and rear property lines and 15 feet from a street-side lot line on corner lots. Accessory structures cannot be placed in the front yard. While there is no strict size cap for a single structure, the total footprint of all buildings on the lot, including the house and cabin, must not exceed 15% to 25% of the lot area, depending on the zoning district. Always check with the Fairport Building & Code Enforcement Department to confirm your project meets local requirements.
Do I Need A Permit For A Cabin In Henrietta, NY
Yes, you will likely need a permit to place a cabin in Henrietta, NY. Accessory structures are limited to 1% of the lot size or 192 square feet, whichever is smaller, and no more than two accessory buildings are allowed per lot. Cabins must be single-story, set at least 5 feet from the main home, and cannot have insulation or plumbing if classified as sheds. Accessory structures are not allowed in front yards or street-facing side yards on corner lots. Setbacks must be at least 8 feet from side property lines and 10 feet from the rear in residential districts, with greater setbacks required in rural zones. Front setbacks vary by road type and must match neighboring homes where applicable. Always check with the Henrietta Building & Fire Prevention Department to verify permit requirements for your specific project.
Do I Need A Permit For A Cabin In Hilton, NY
Yes, you will likely need a permit to place a cabin or accessory structure in Hilton, NY. One accessory structure per lot is allowed, supporting the main residential use, with a footprint between 25 and 256 square feet, walls no longer than 20 feet, and a maximum height of 16 feet. Cabins must be located behind the front foundation line of the home, at least five feet from side and rear property lines, and 10 feet from neighboring residential buildings. Corner and through-lot properties must maintain setbacks behind both street-facing foundations. Larger detached structures, like garages, have different size and setback rules. Some projects may also require site plan approval by the Zoning Board of Appeals. Always check with the The Village of Hilton Building Department for specific permit requirements.
Do I Need A Permit For A Cabin In Ithaca, NY
Yes, you will likely need a permit to build or place a cabin in Ithaca, NY. A building permit is required for any new structure unless it qualifies for an exemption. Only small, one-story accessory structures under 144 square feet, under 12 feet tall, costing less than $10,000, and without plumbing, heating, or electrical systems are exempt. Any cabin exceeding these limits, or involving utilities or structural work, requires a full building permit, detailed construction documents, and compliance with site plans. Permits must be displayed during construction, are valid for one year, and can be revoked if the project does not follow approved plans. Always consult the Town of Ithaca Enforcement and Zoning to verify requirements for your cabin project.
Do I Need A Permit For A Cabin In Mount Morris, NY
Yes, you will likely need a permit to place a cabin in Mount Morris, NY. In Low-Density Residential (LR) and High-Density Residential (HR) districts, cabins are allowed as customary accessory structures but must meet zoning requirements. Residential lots must be at least 14,500 square feet with a minimum lot width of 75 feet. Cabins must comply with setbacks of 40 feet from the front, 15 feet from the sides, and 35 feet from the rear, and total lot coverage, including all structures, cannot exceed 25%. In HR districts, additional spacing and parking rules apply for multi-family projects, but single-family accessory structures follow the same basic standards. Always check with the Town of Mount Morris Building and Zoning Department for permit specifics before beginning construction.
Do I Need A Permit For A Cabin In Rochester, NY
Yes, you will likely need a permit to place a cabin in Rochester, NY. While sheds under 144 square feet do not require a full building permit, they still require a $50 Certificate of Zoning Compliance. All accessory structures must be located in the rear yard, cannot have a larger footprint than the primary house, and cannot be used for commercial purposes. Sheds and detached garages are limited to a maximum height of 15 feet. Always check with the The City or Rochester Bureau of Buildings and Compliance to ensure your cabin project meets both state and local requirements.
Do I Need A Permit For A Cabin In Spencerport, NY
The Spencerport Building Department duties are performed by the Town of Ogden Building Department
Yes, you will likely need a permit to place a cabin in Spencerport, NY. Cabins would fall under Class II accessory structures, which are buildings larger than 120 square feet but no greater than 1,000 square feet. These structures may not exceed 17 feet in height and must be located behind the front line of the primary house, at least 5 feet from the side and rear property lines. The combined lot coverage of all structures, including the house and cabin, must not exceed 25% of the total lot area. Cabins must also avoid easements and maintain a minimum 10-foot clearance from power lines. Structural drawings and a survey map showing placement on the property are required for permit approval, along with a final inspection after construction. Check with the Town of Ogden Building Department for specifics before proceeding with your project.
Do I Need A Permit For A Cabin In Syracuse, NY
Yes, you will likely need a permit to place a cabin in Syracuse, NY. Accessory buildings must not exceed 25 feet in height and cannot be located within the required front yard of the principal home. Cabins must be set at least four feet from the side and rear property lines, unless they have noncombustible exterior walls and a fire-resistant roof, in which case they may be built directly on the lot lines. On corner lots, accessory buildings facing a side street must meet the required street setback. Always confirm your project details with The Syracuse Central Permit Office before beginning construction.
Do I Need A Permit For A Cabin In Warsaw, NY
Most likely, yes. However, there is no publicly available legislation that clearly outlines size, setback, or placement rules for cabins or accessory structures in Warsaw, NY or Wyoming County, NY. Property owners should contact the Wyoming County Building Codes Department directly to confirm zoning classifications, permit requirements, and regulations specific to their lot. Always verify local rules before starting any cabin project.
Do I Need A Permit For A Cabin In Webster, NY
Yes, you will need a permit to place a cabin in Webster, NY. Only one accessory building is allowed per lot, and it must meet the same setback requirements as the main structure, typically around 50 feet from the front, 10 to 15 feet from the sides, and 30 to 50 feet from the rear, depending on zoning. Accessory buildings must be located behind the main home’s rear line. The maximum size is limited to 25% of the main building’s floor area or 2% of the lot size, with a hard cap of 2,500 square feet. Any cabin larger than 500 square feet requires Planning Board review. The height of the cabin must not exceed either the height of the main building or 20 feet, whichever is lower. A detailed building permit application, including a plot plan, structure dimensions, and a grading and drainage plan, is required. Always verify local rules with The Webster Building Department before starting any cabin project.
How to Live in a Cabin in New York State

To live full-time in a cabin in New York State, the cabin must meet residential building codes, including standards for insulation, plumbing, electricity, and energy efficiency. Local zoning laws must allow for residential use on your property, and you’ll need approved systems for water, septic, and power. Recreational or seasonal cabins often require upgrades to qualify for year-round living. Before moving in, you must obtain a Certificate of Occupancy from your local building department to confirm the cabin is safe and code-compliant. Always check with your local officials before starting to ensure legal and safe full-time cabin living.
What Happens If I Build a Cabin Without a Permit?
Skipping permits for your cabin isn’t worth the risk. Without approval, you could face fines, be forced to stop construction, or even tear down your cabin. It might also create problems when selling your property if the cabin isn’t up to code.
The good news? It’s easy to avoid these issues. Just check with your local building department before you start. We’ve linked local government websites to help you find what you need quickly!
What Size Cabin Can I Build Without a Permit in Upstate NY?
In upstate New York, any cabin intended for human occupancy requires a building permit, regardless of its size. While the New York State Uniform Fire Prevention and Building Code allows permit exemptions for small structures under 144 square feet, such as tool sheds and playhouses, this exemption does not apply to cabins or other habitable buildings. Local municipalities may also have additional regulations, so it’s essential to check with your town or county building department before starting construction.
How Close Can My Cabin Be to Property Lines?
Setback requirements in New York State vary by each municipality. These setbacks can differ depending on the zoning district, property size, and intended use of the cabin. For instance, some areas may require structures to be set back a minimum of 5 to 15 feet from property lines, but these distances can vary. It’s important to consult your local building or zoning department to determine the specific setback requirements applicable to your property.
How Much Does a Cabin Permit Cost in Upstate NY?
Permit fees for small residential structures, such as sheds and detached garages, vary significantly depending on the town or city.
Some municipalities calculate permit fees based on the size of the structure, charging by the square foot, while others base fees on the total project value. Minimum fees often range from $30 to $50, but total costs can differ widely. In smaller towns, per-square-foot rates may apply, sometimes around $0.20 to $0.50 per square foot. In contrast, some towns calculate fees at approximately $6 per $1,000 of project value.
In larger cities or towns, total permit costs for accessory structures can start around $200 to $400 or more, depending on project details and local requirements.
Because permit calculations and fee structures can vary, it’s important to check directly with the local building department for the most accurate and current information.
Do Amish-Built Cabins Require Permits?
Yes, Amish-built cabins are subject to the same permit rules as any other shed in Upstate NY. It doesn’t matter who builds the cabin; if it exceeds the size limit set by your local government usually 120 to 144 square feet, you’ll likely need a permit.
Please refer to the list of local government websites above to check the specific rules for your area and project.
How Do I Apply for a Cabin Permit in My Town?
To build a cabin, start by checking with your local zoning department to make sure cabins are allowed on your property. Next, prepare construction plans and complete a building permit application through your town or village’s building department. You may also need to submit site plans, septic approvals, or energy code forms, depending on the project. After paying the permit fee, your application will be reviewed. Once approved, you’ll need to schedule inspections during construction to receive final approval for occupancy. Always check with your local officials for specific requirements before you begin.
What Happens If I Don’t Get a Cabin Permit?
Building or placing a cabin without the required permits can lead to serious problems. Many towns can issue fines, order you to stop construction, or even require you to move or tear down the cabin entirely. An unpermitted cabin can also cause long-term issues, like making it harder to sell your property or obtain insurance. In some cases, you may have to pay extra fees to apply for a retroactive permit, and there’s no guarantee it will be approved. To avoid costly penalties and headaches, it’s always best to get the proper permits before starting your cabin project.
Can I Move My Cabin Without a Permit?
In most cases, no, you cannot move a cabin without obtaining the proper permits. Moving a cabin, even across your own property, often triggers local building and zoning requirements. Many towns require a permit for relocating any structure, especially if the cabin is larger than a certain size or if it will be set on a new foundation. You may also need updated zoning approval to ensure the new location meets setback rules and land use regulations. Additionally, moving a cabin onto a public road or across town lines typically requires special transportation permits, often coordinated with your county or state transportation department. To avoid fines or legal issues, always check with your local building office before moving a cabin.
Can a Cabin Be Considered a Tiny Home in Upstate NY?
Sometimes, but it depends on how the cabin is built and used. In upstate New York, tiny homes are typically small dwellings (under 400 square feet) designed for full-time living and must meet all residential building codes. Cabins are often intended for seasonal or occasional use and may not meet those standards. If a cabin is fully insulated, has plumbing and electrical systems, and follows residential codes, it might be classified as a tiny home. However, many recreational cabins won’t qualify. Local zoning laws also play a role, so always check with your local building department to confirm how your structure will be classified.
Frequently Asked Questions About Cabin Permits In New York State:
Conclusion

Building a cabin in upstate New York can be an exciting project, but it’s important to make sure you follow the right steps. From securing the proper permits to understanding local building codes, doing a little homework upfront can save you from costly mistakes later. Whether you’re planning a cozy weekend retreat or a full-time tiny home, taking the time to plan carefully will help you enjoy your cabin for years to come!
Ready to take the next step?
Browse our selection of high-quality portable buildings today and find the perfect starting point for your dream cabin. Sheds By Fisher is here to help you bring your vision to life, easily, affordably, and with expert support every step of the way!
