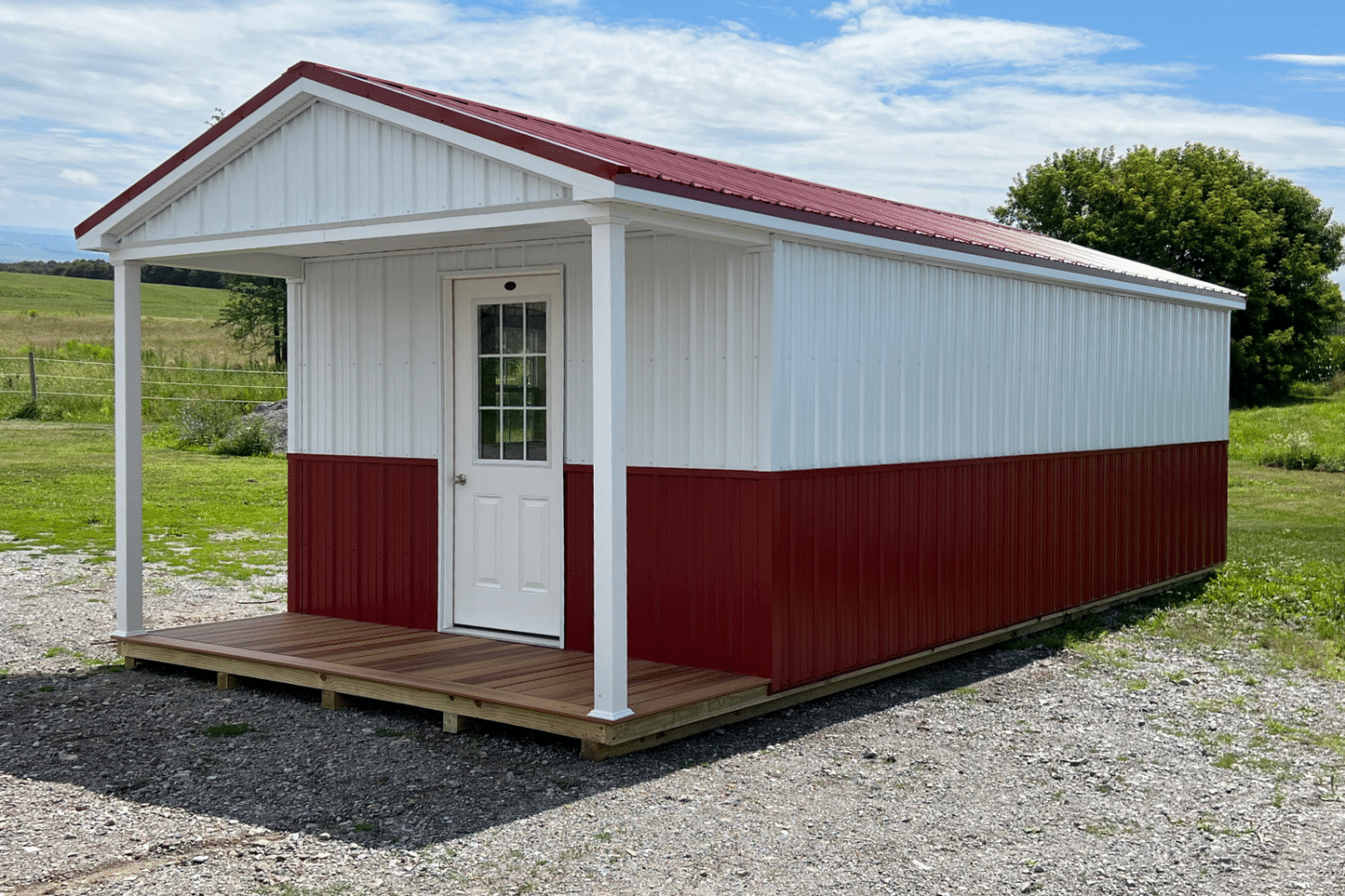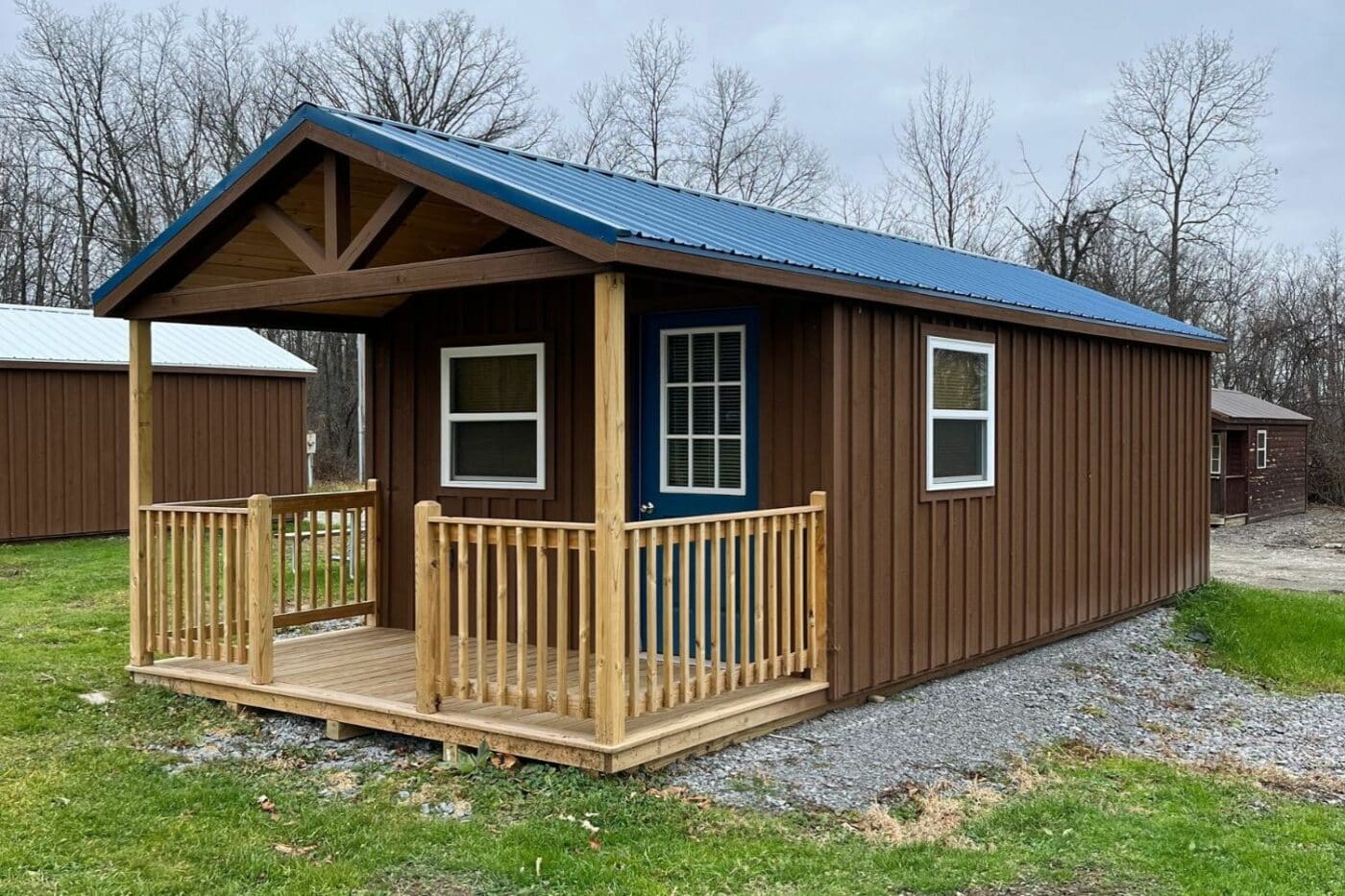14×24 Custom Cabins
Find Your Perfect Escape with a 14×24 Cabin!
Looking for a cozy retreat in New York? Our prebuilt 14×24 cabins are delivered right to your location, combining comfort and style for the ideal getaway.
Make it your own with customizable options, including an electrical package, and transform it into a peaceful escape or a charming home away from home. Start designing your dream cabin today!
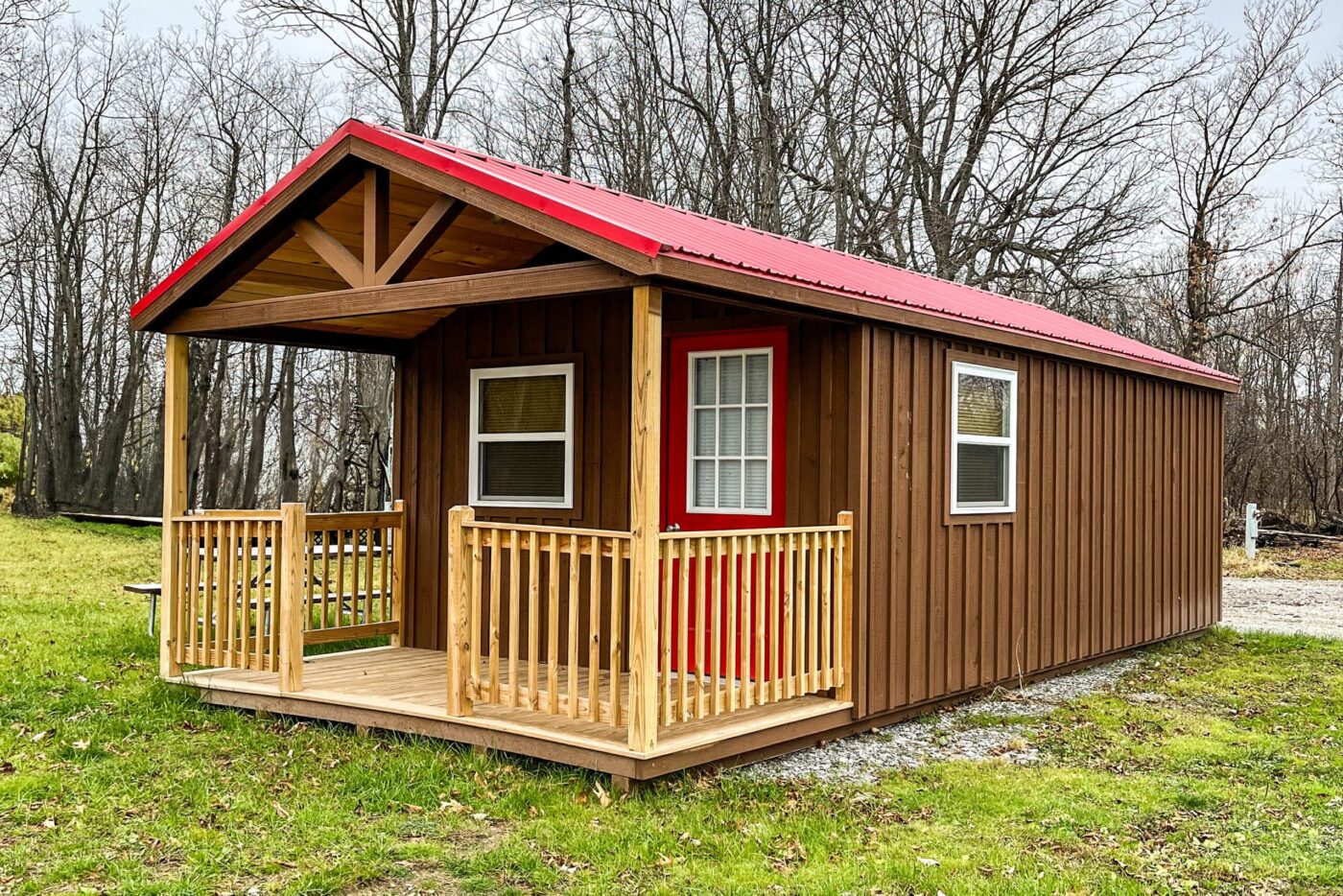
Our 14×24 Cabin in New York Styles
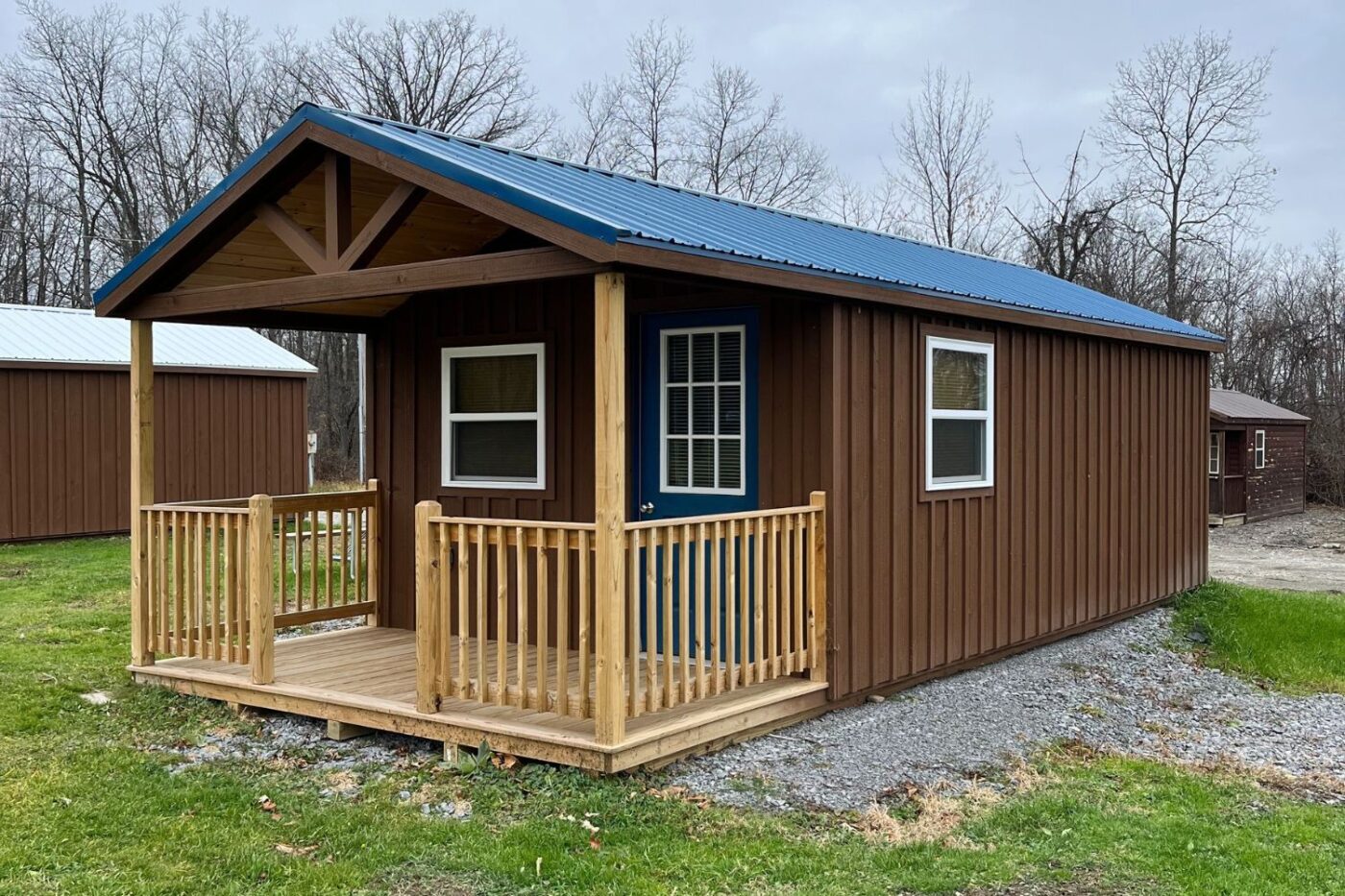
Gable Porch Cabins
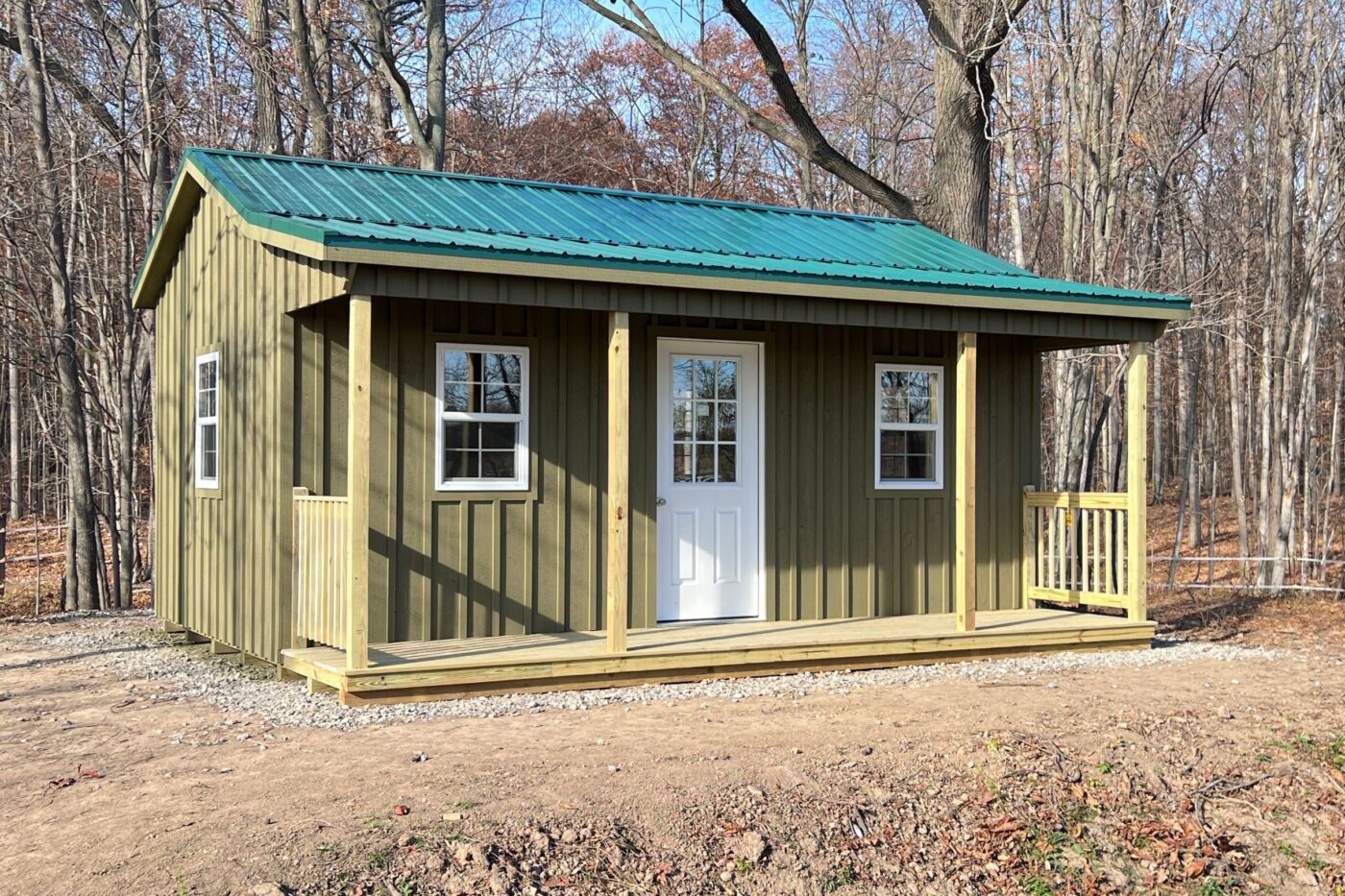
Side Porch Cabins
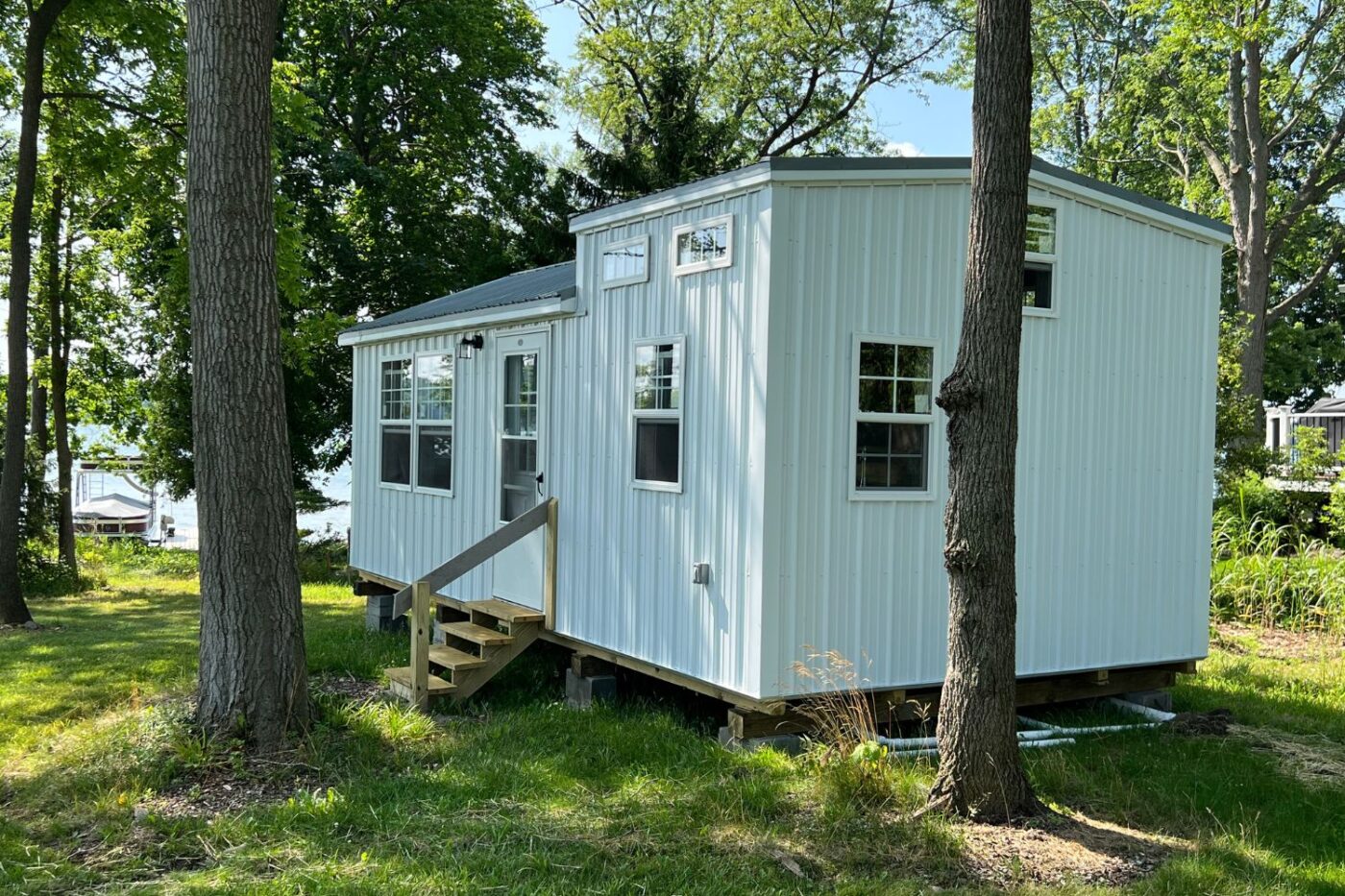
Modern Prefab Cabins
Uses for a 14×24 Prefab Cabin
Your tiny cabin can be whatever you imagine. Looking for ideas? Here are a few to inspire you:
Tiny Home
Picture coming home to a space that feels warm, personal, and perfectly suited to your needs. A 14×24 cabin offers room for a comfortable living area, a sleeping space, and storage for essentials in a thoughtful, efficient layout. Personalize it with your favorite décor, and add electricity or plumbing to make daily life easier. Whether you’re downsizing or creating a peaceful getaway, it’s a home designed for comfort and simplicity.
Outdoor Retreat
Imagine waking up to the sound of birds and the gentle rustle of leaves, then stepping outside to breathe in crisp, fresh air. Your 14×24 cabin can be a restful escape, set on your property or in a quiet wooded spot. Inside, create a cozy space with a comfortable bed, a small reading nook, and a snack shelf for simple comforts. Add a rustic porch for peaceful mornings or star-filled evenings, and enjoy a retreat where you can relax and reconnect with nature.
Tea or Coffee Nook
Imagine sipping a warm cup of coffee or tea in a space that’s entirely your own. Your 14×24 cabin can become a welcoming nook with a built-in counter, décor you love, and a serving window for sharing drinks. Add a lean-to porch for guests to relax, fill the air with inviting aromas, and finish the setting with outdoor seating, string lights, and a display of your favorite mugs.
Our Customization Options for your 14×24 Cabin
Looking to customize your cabin? Whether you want a specific color that complements your property, a porch to enjoy the outdoors, or a loft for extra storage or a sleeping area, we’ve got you covered. Let us help bring your vision to life and build the cabin you’ve always dreamed of.
Color Options

Choosing the right color for your cabin can really make it stand out. You want it to blend with your property while still catching the eye. At Sheds by Fisher, we offer a variety of color choices for your siding, roofing, and trim, giving you the flexibility to mix and match to create a look that’s uniquely yours.
Siding & Roofing Materials
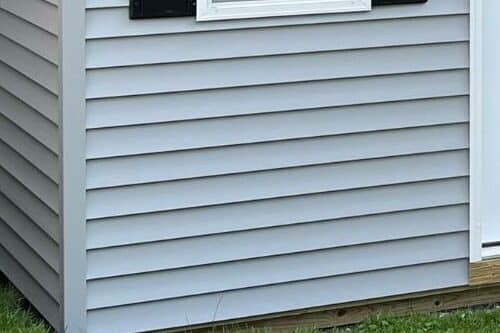
Customize your cabin with the ideal siding and roofing to match your vision. At Sheds by Fisher, choose from vinyl, T1-11, or metal siding, and select between metal or asphalt roofing. With a variety of color options available, you can get the perfect combination to make your 14×36 cabin truly yours.
Vent Options
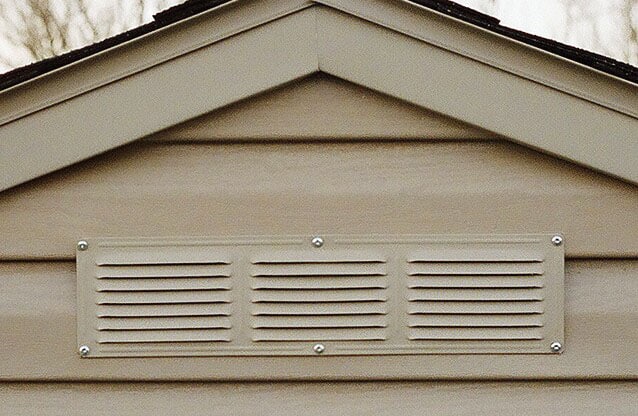
Proper airflow keeps your cabin fresh and prevents moisture buildup. We build with ventilation in mind, pressure-treated runners allow air beneath the floor, and two windows boost circulation inside. Need more? Choose louver, cupola, or ridge vents, or contact us if you need something custom.
FAQs About 14×24 Prefab Cabins
Where to Buy Prefab 14×24 Cabins in NY
Quality Sheds and Cabins Since 1995. Looking for durable, expertly crafted outdoor structures? For nearly 30 years, Sheds by Fisher has been the trusted builder of sheds, garages, and cabins in Perry, New York, and surrounding areas like Fairport, Brockport, and Webster. Whether you need a practical storage solution, a cozy cabin retreat, or a custom-built garage, we take pride in delivering exceptional craftsmanship tailored to your needs. Ready to bring your vision to life? Contact us today or request a free quote to make your dream outdoor structure a reality!

